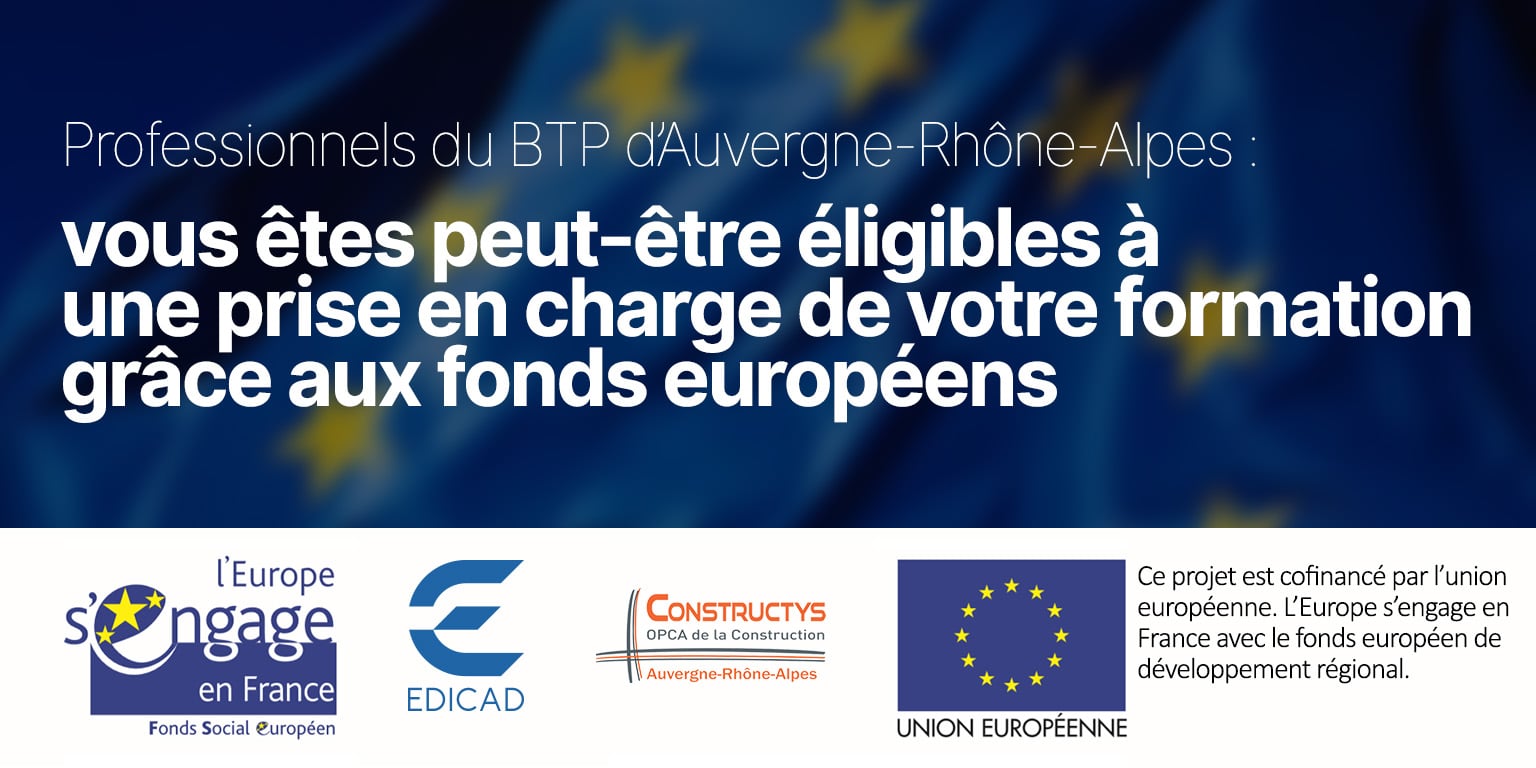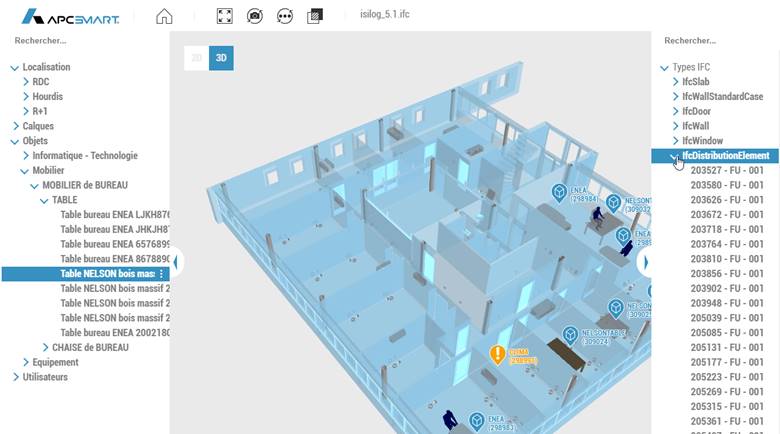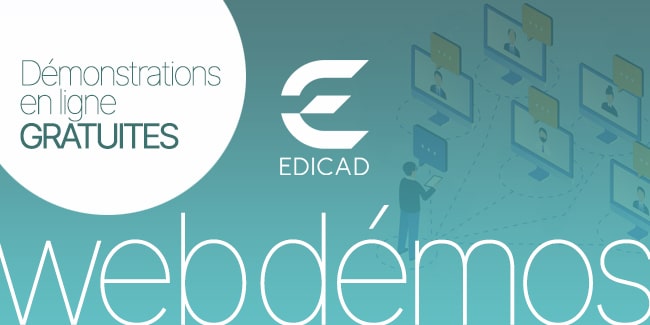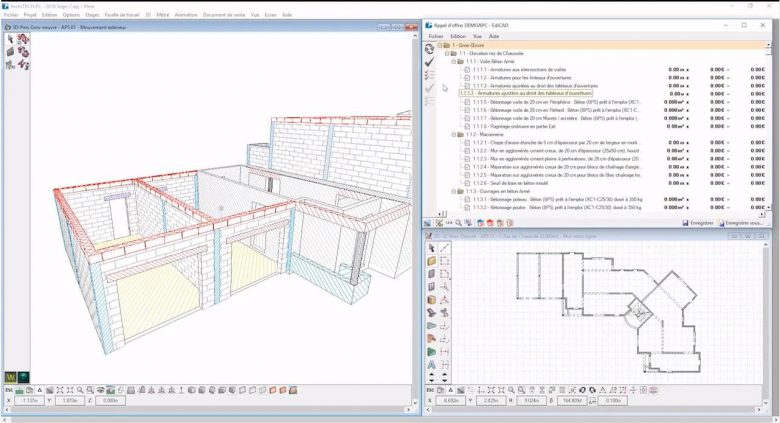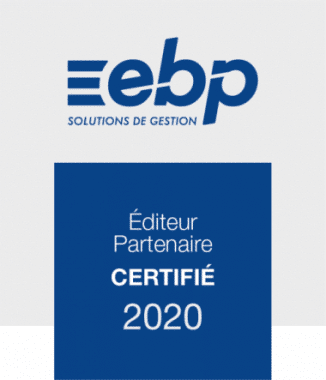✋ Need a personalized presentation of ArchiTECH.PC or KutchCAD adapted to your activity (drawing, estimate, quantity measurement, rendering in real […]
EDICAD referenced by CONSTRUCYS Auvergne-Rhône-Alpes : any training declared can benfit from support thanks to European funds EU. Valid until […]
?, helps you in the layout of your premises ?: ⚠️ Respect of safety distances for your workstations, break room […]
?Webdémos EDICAD : The metrics functionalities of ArchiTECH.PC 2019 d’ArchiTECH.PC 2019 Automatically generate the quantity ?of your projects to Excel, […]
? Estimate of quantities in SAGE Batigest i7 or Architech Multidevis. PC or KutchCAD(English voice-over; English and French subtitles) #edicad #architechpc #kutchcad
EDICAD renews its partnership with EBP for the synchronization of its software ? with the EBP Open Line solution. #edicad […]
Futurebuild, London – UK, 03-05 March 2020. EDICAD meets future potential technical partners. Rich exchanges and identification of 4 opportunities […]
The consulting mission for the UK and USA markets by the students of Nottingham Trent University – Toulouse Business School […]
Un riche moment d’échange avec les étudiants ? de Nottingham Trent University, en partenariat avec TBS ? (Toulouse Business School) […]
Against inequalities in hiring, EDICAD undertakes and signs the first franc contract in the Lot. https://www.ladepeche.fr/2020/02/09/contre-les-inegalites-a-lembauche,8720373.php



