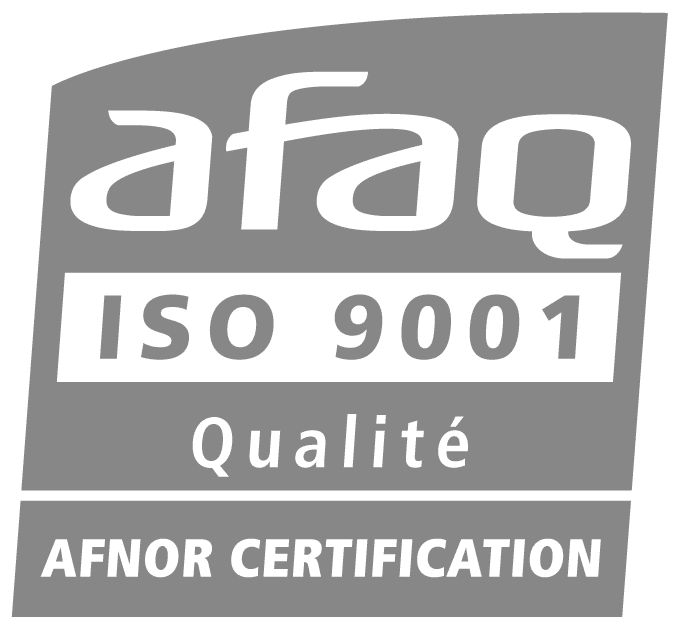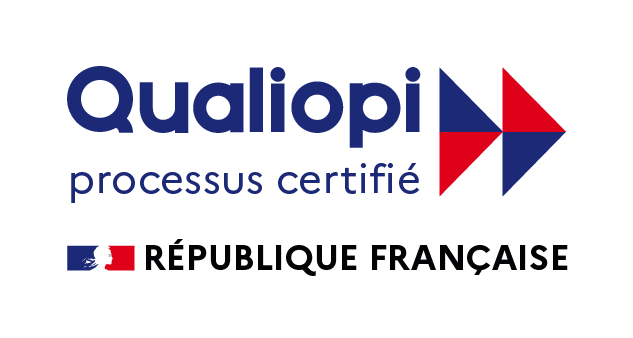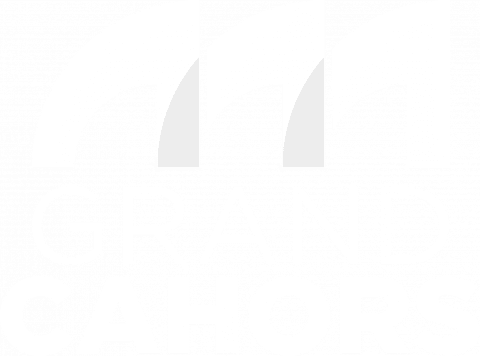CORE BUSINESSES
ALL ARCHITECTURE & CONSTRUCTION
ARCHITECTS
& PROJECT MANAGERS


From building statements and initial design sketches to site acceptance and closure of accounts, ArchiTECH.PC and ArchiTECH.PC First Edition cover all the tasks specific to your business in the BIM environment.
- Work together on the same project, including remotely, and then centralize the data.
- Design your projects in 2D/3D real time.
- Visit your projects at all stages of their conception in immersive 3D with a VR headset.
- Make the necessary 3D modifications without having to update the 2D views.
EDICAD vous recommends :

HOME
BUILDERS


Design perfect digital mock-ups and beautiful photorealistic renderings for your customers’ building permits, or enhance your catalogues.
- Insert your projects into the site without transferring them to another software.
- Get a quote for the work as soon as it is sketched.
- All automatically associated written documents.
- Point out the assigned works, and obtain the descriptive notice.
- Automate work steps.
EDICAD vous recommends :

ECONOMISTS
& TECHNICAL CONSULTANCY OFFICE


Ensure in all serenity your mission of advice to the architect, the project manager and the project owner; analyse each project in its globality or in details in order to establish the most relevant technical and financial study, from the elaboration of quantitative descriptions to the work-site management and the plans for the progress of the construction work.
- Import digital mock-ups of projetcs made by third parties
- Import projetcs in DWG, DXF, SKP or IFC formats or redraw them from PDF or plan scans (BMP, JPG… with 1:1 scaling in a few clicks)
- Make plans of the works, localized or not
- Establish the hierarchy of estimates during the work phase (lots, chapters, sections, articles, etc.).
- Automatically generate quatitative descriptions, technical specifications…
- Customize the presentation of written documents.
EDICAD vous recommends :

GENERAL CONTRACTORS
& CRAFTMEN


Easily perform measurements and specifications on plans automatically linked to your quotation software, and without redundancy of data entry.
- Import projetcs in DWG, DXF, SKP or IFC formats or redraw them from PDF or plan scans (BMP, JPG… with 1:1 scaling in a few clicks)
- Take live building readings from a lasermeter or theodolite connected via Bluetooth.
- Make your execution plans (DOE).
- Communicate in real time with your estimating/management software to generate your quotes ans disbursements.
- Establish work schedules directly
EDICAD vous recommends :









