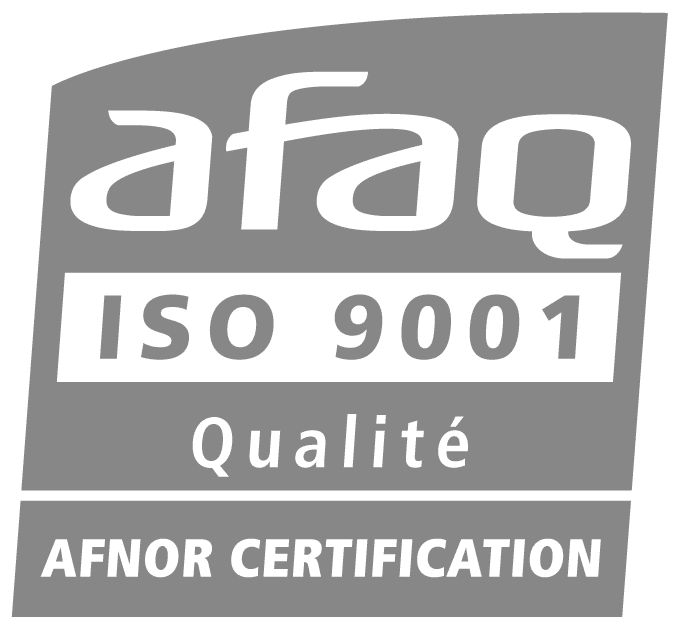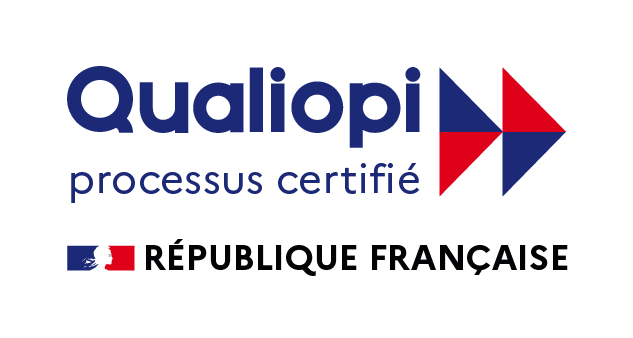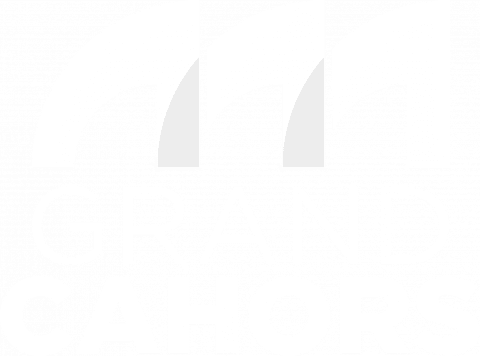Accueil > Solutions > ArchiTECH.PC
L'architecture intégrale en conception BIM
ArchiTECH.PC est une solution professionnelle globale et intégrée rassemblant 2D, 3D, métré et imagerie en un seul logiciel. Il permet de traiter des projets toujours plus complexes à travers une interface simple et conviviale et des outils dédiés aux spécificités de votre activité pour des missions complètes (architectes, maîtres d’œuvres, constructeurs de maisons individuelles), ou des études techniques à partir du BIM (bureaux d’études, économistes, entreprises, artisans, négociants).
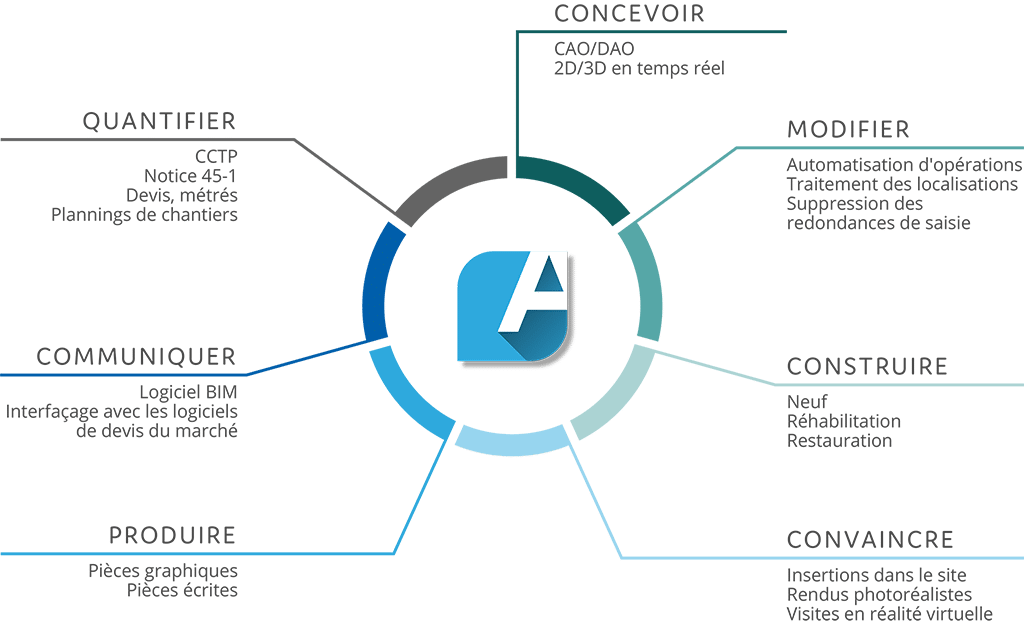
Quelques fonctionnalités d'ArchiTECH.PC
L'efficacité de KutchCAD repose sur un grand nombre de fonctionnalités de modélisation et de métré automatisé conçues pour répondre à tous les cas de figures auxquels les professionnels du bâtiment peuvent être confrontés au moment de soumettre leurs appels d'offres. Parmi celles-ci, on trouve :
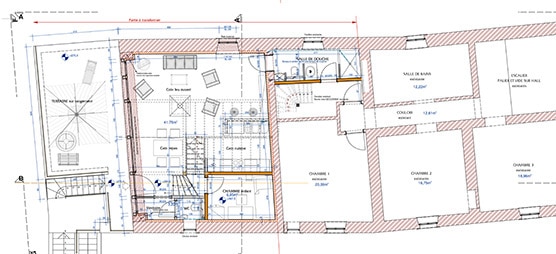
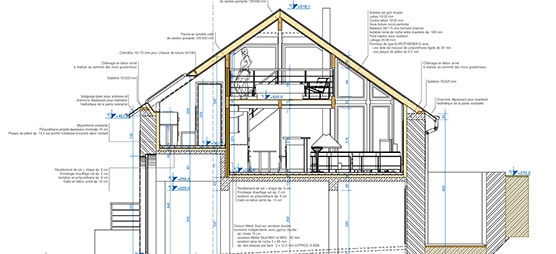
CAO/DAO, 2D/3D EN TEMPS RÉEL
Les informations saisies dans la vue 2D sont automatiquement mises à jour dans la vue 3D et inversement. Il est également possible de modifier simultanément des éléments sélectionnés sur plusieurs étages à la fois.
RELEVÉS DE BÂTIMENTS
L'esquisse préalablement dessinée à main levée sur l'écran s'ajuste automatiquement aux données provenant d'un lasermètre ou d'un théodolite connecté en Bluetooth.
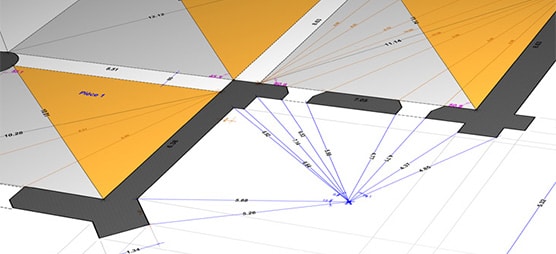
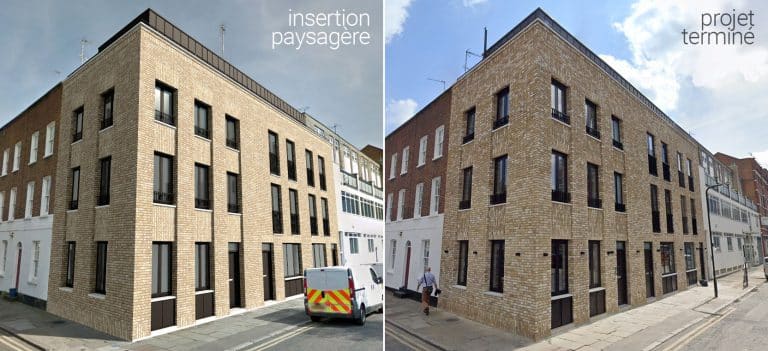
INSERTIONS DANS LE SITE (insertions paysagères)
Réalisez des photomontages très précis de projets insérés dans leur environnement à partir de quelques points saisis sur les photos utilisées à cet effet.
IMAGERIE & VISITES VIRTUELLES
Rendus photoréalistes calculés en illumination globale, et visites virtuelles au moyen d'un casque VR.
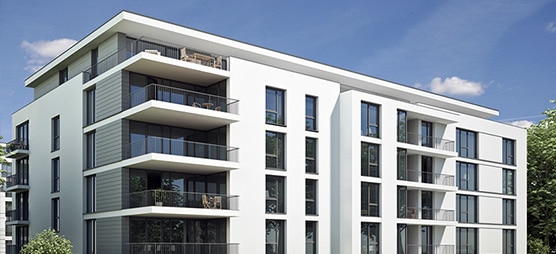
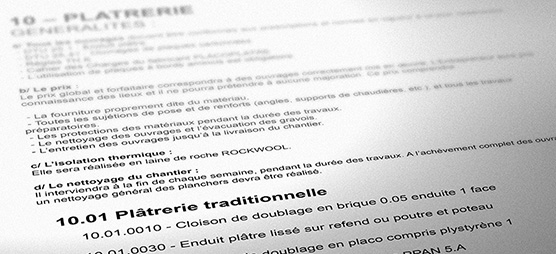
PIÈCES ÉCRITES
Générez automatiquement les CCTP, notices 45-1, devis, métrés et plannings de chantiers de vos projets. La synchronisation des bases des données avec les principaux logiciels de devis et gestion du marché permet la mise à jour simultanée des pièces écrites.
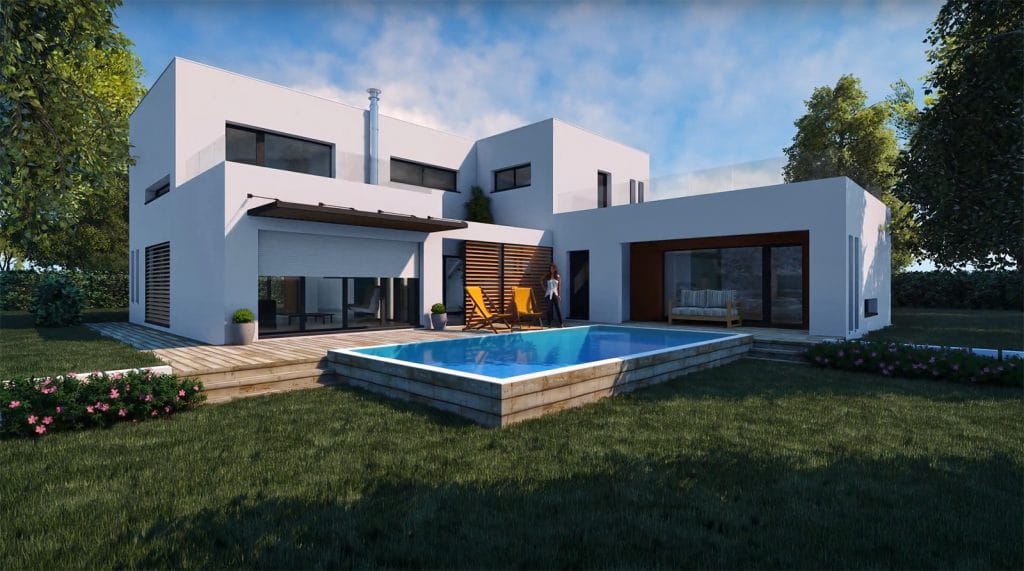
EDICAD vous recommande aussi

Logiciel de visualisation 3D temps réel et de rendus photoréalistes, APCRender+ permet de réaliser des simulations à 360° époustouflantes et des visites virtuelles (VR) de projets d'architecture et d'urbanisme à partir des modèles 3D issus d'ArchiTECH.PC.
À qui s'adresse ArchiTECH.PC ?
ArchiTECH.PC est considéré comme l’un des rares logiciels professionnels réellement autonomes, capable de rassembler à la fois tous les aspects de la conception architecturale, de la maison individuelle aux ensembles urbains, depuis la phase d’esquisse à la livraison du chantier en passant par le dossier de demande de permis de construire, les plans d’exécution ou les rendus de concours.
ARCHITECTES
& MAÎTRES D'ŒUVRES
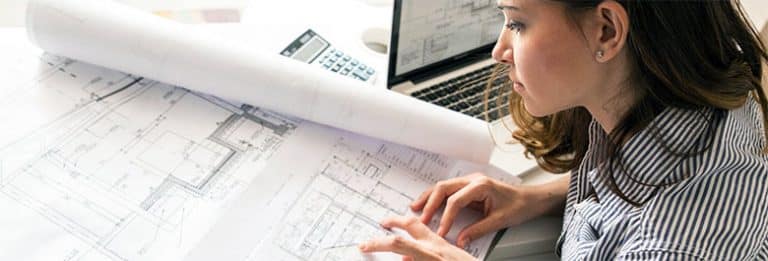
Depuis les relevés de bâtiments et les premières esquisses de conception jusqu'à la réception de chantier et la clôture des comptes, ArchiTECH.PC couvre l'ensemble de vos tâches dans l'environnement BIM.
- Travaillez à plusieurs sur un même projet, y compris à distance, et centralisez les données.
- Concevez vos projets en 2D/3D temps réel.
- Visitez vos projets à toutes les étapes de leur conception en 3D immersive avec un casque VR.
- Effectuez en 3D les modifications nécessaires sans devoir mettre à jour les vues 2D.
CONSTRUCTEURS
DE MAISONS INDIVIDUELLES

Concevez des maquettes numériques parfaites et de splendides rendus photoréalistes pour le dépôt des permis de construire de vos clients, ou enrichir vos catalogues.
- Réalisez l'insertion dans le site de vos projets sans transfert vers un autre logiciel.
- Obtenez le devis des travaux dès la phase d'esquisse.
- Toutes les pièces écrites automatiquement associées.
- Pointez les ouvrages réservés, et obtenez la notice descriptive.
- Automatisez les marchés de travaux.
ENSEIGNANTS
& ÉTUDIANTS
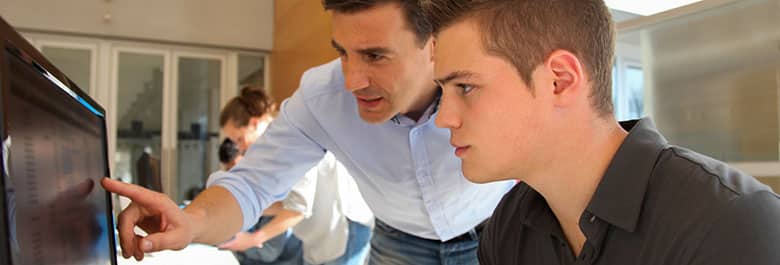
Bénéficiez d'un outil complet et puissant, doté de multiples fonctionnalités permettant de vous adapter à tous les métiers du bâtiment et de la construction, et d'en traiter efficacement les problématiques.
- Vous êtes étudiant ou enseignant ? Bénéficiez GRATUITEMENT pendant 1 an d'un accès utilisateur exclusif aux logiciels et services d'EDICAD, dont ArchiTECH.PC, à des fins pédagogiques !

CAO 2D/3D temps réel, imagerie, relevés, devis, métrés, CCTP, notice 45-1, pour concevoir, modéliser, documenter, visualiser, quantifier... Toute la mission de l'architecte en un seul outil avec tous les avantages du BIM.
Configuration minimum requise
• Windows 7, 8, 10, 11, Serveur 2008 et 2012 en 32 ou 64 bits
• Intel Core i-7-4770 (3.40 GHz) ou équivalent
• SSD 120 Go, dont 400 Mo pour ArchiTECH.PC et 7 Go pour les textures de l’option Render+
• HDD 500 Go pour les données
• 4 Go de mémoire vive (RAM)
• Résolution 1280×1024, 16 millions de couleurs
• Carte graphique NVIDIA GeForce RTX 2070 ou équivalent de 8 Go dédiés
• Clavier, souris, imprimante avec pilotes d’impression Windows



