Home > Solutions > APCRender+
Designed for ArchiTECH.PC – and usable as a stand-alone version -, APCRender+ is EDICAD‘s new imaging software for the calculation of photorealistic renderings that combines the power of real-time 3D with great ease of use. Staging and enhancing your projects has never been so easy.
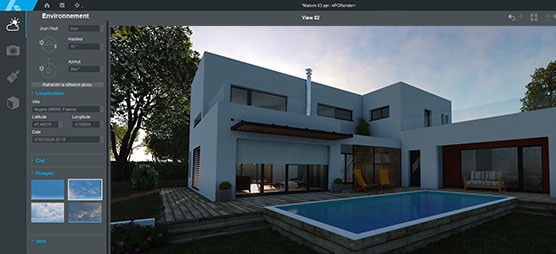
Choose a place, a date, a time, then dynamically adjust the wind speed as well as the appearance of the clouds, and your project is instantly put into a real situation.
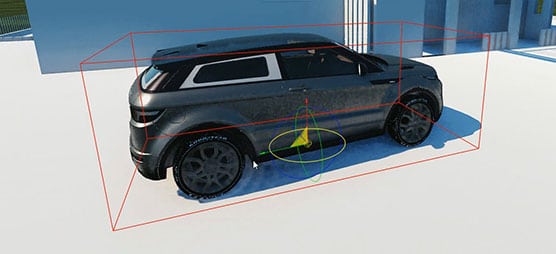
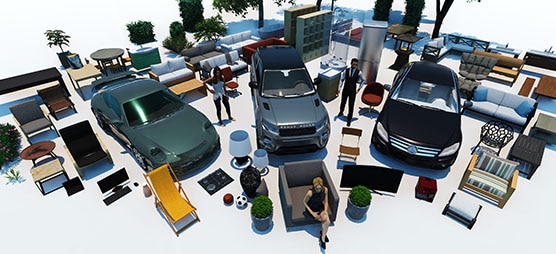
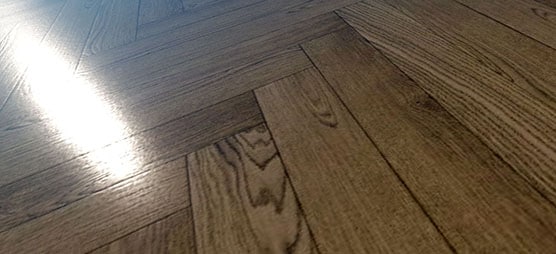
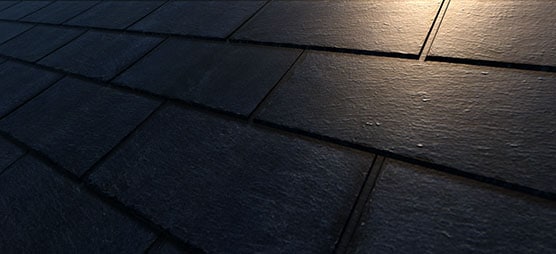
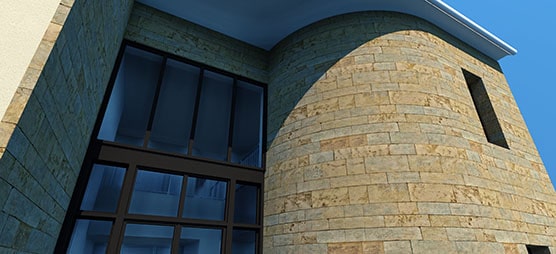
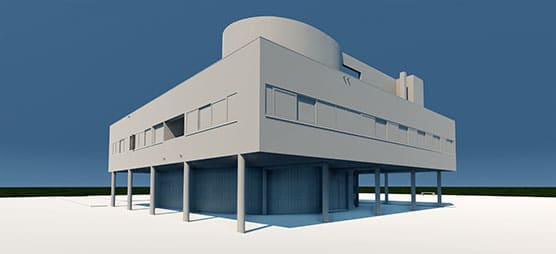
Don’t waste any more time calculating preview images of your scene and then the final images: what you see on the screen looks like reality. The Save Image command acts like the click of a camera: click, it’s saved.
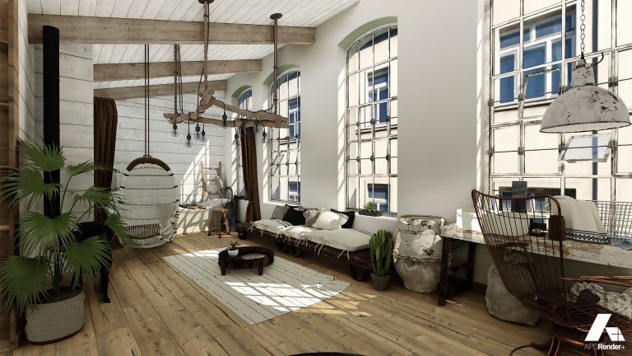
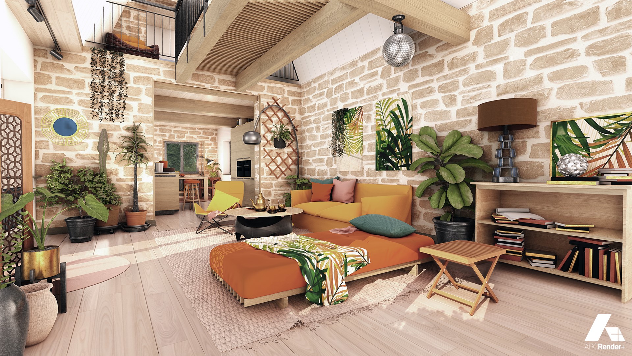
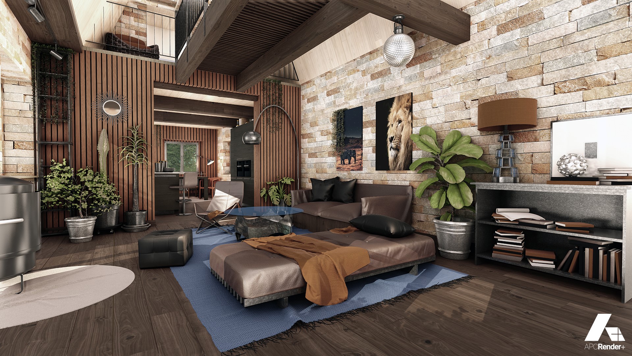
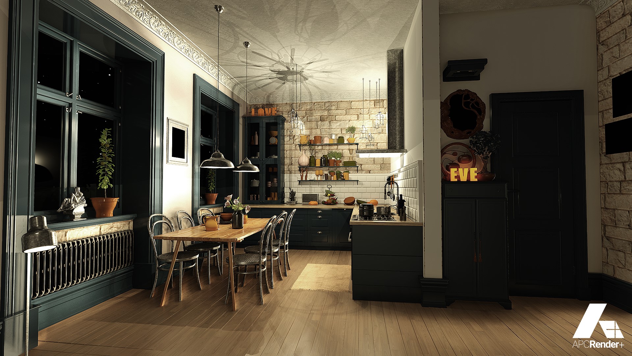
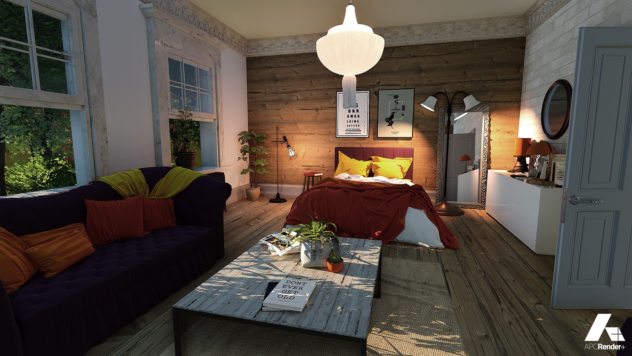
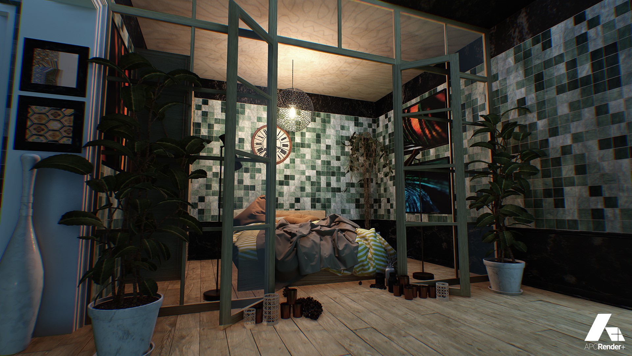
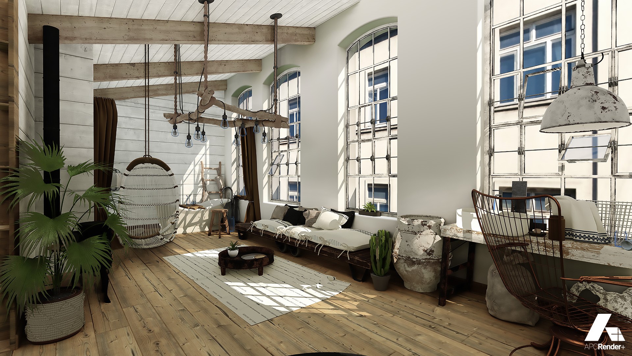
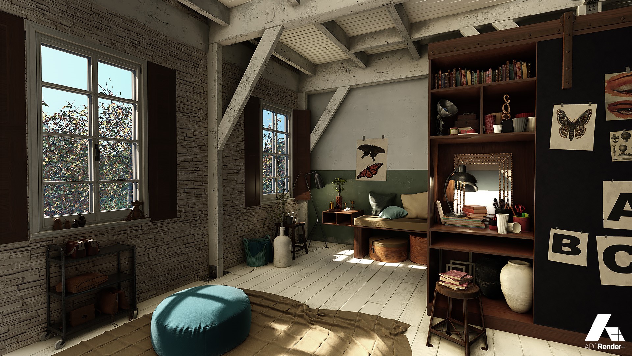
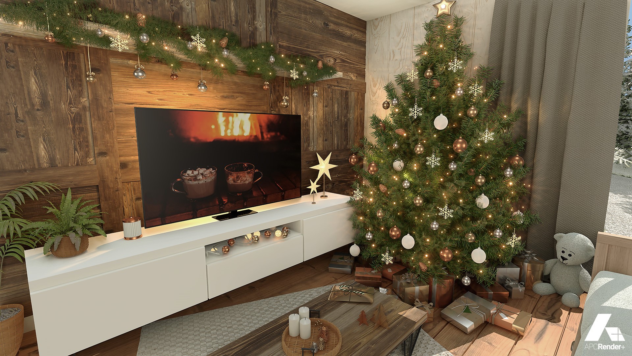
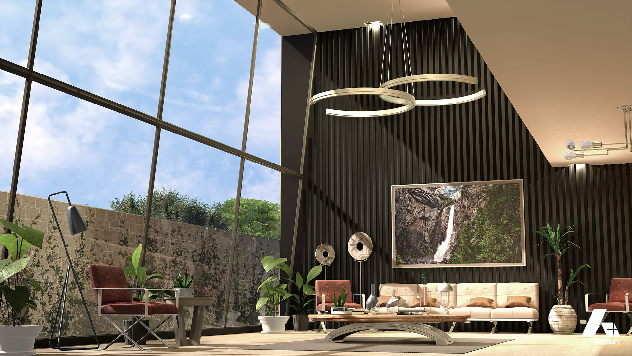
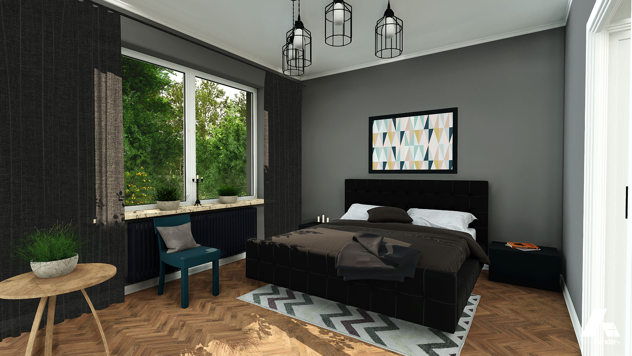
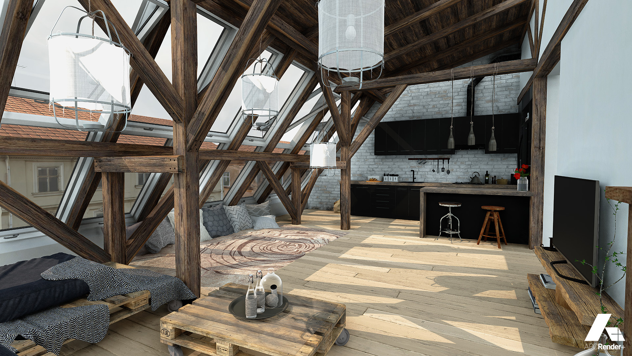
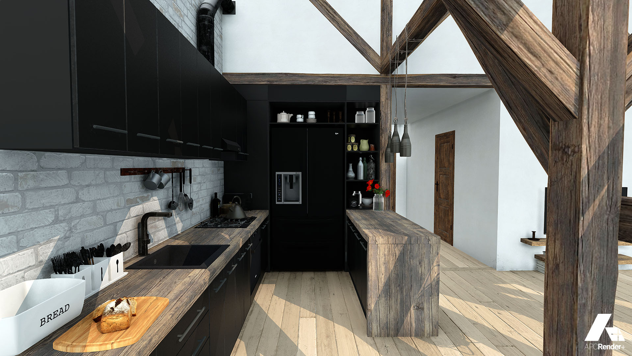
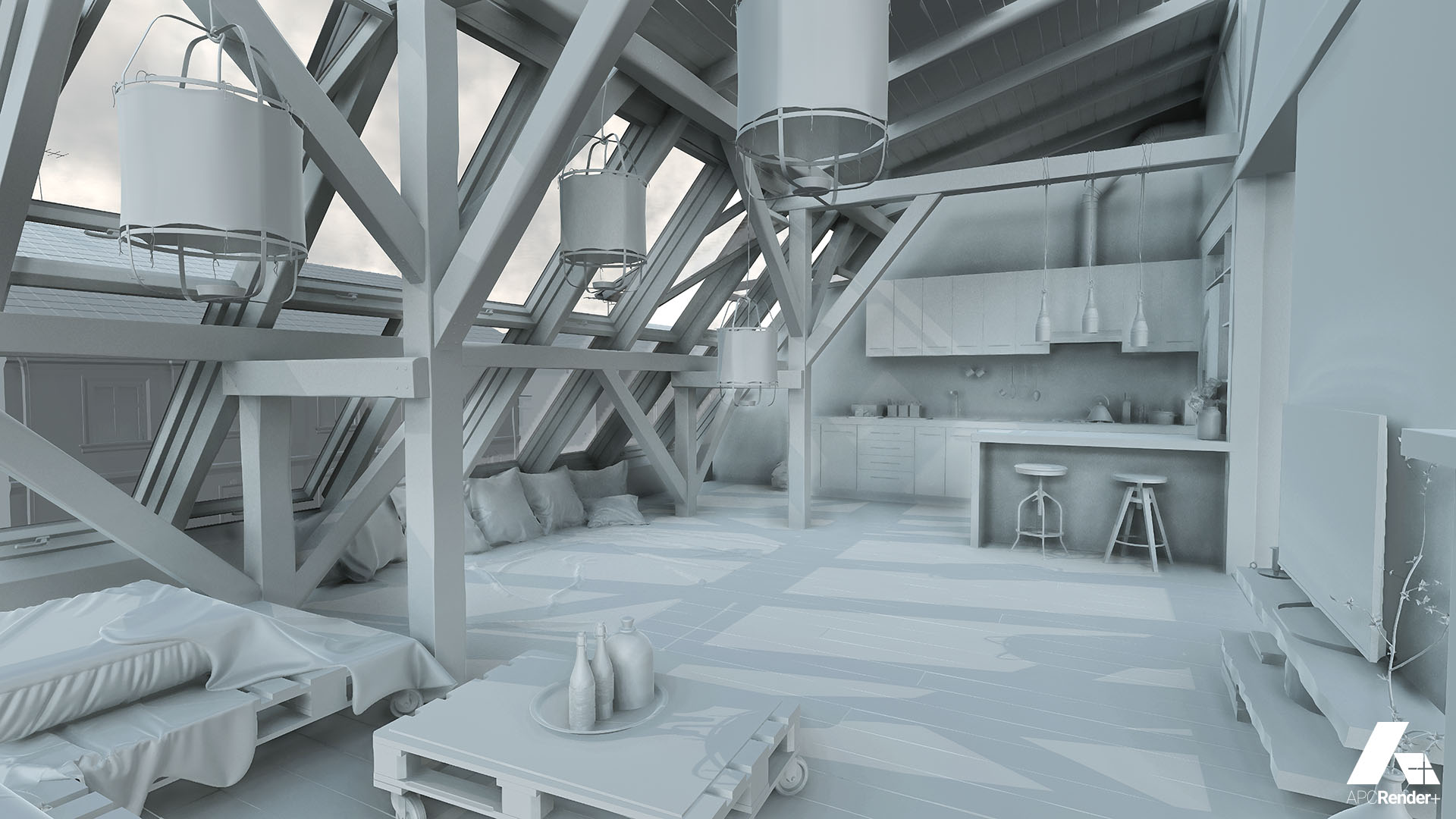
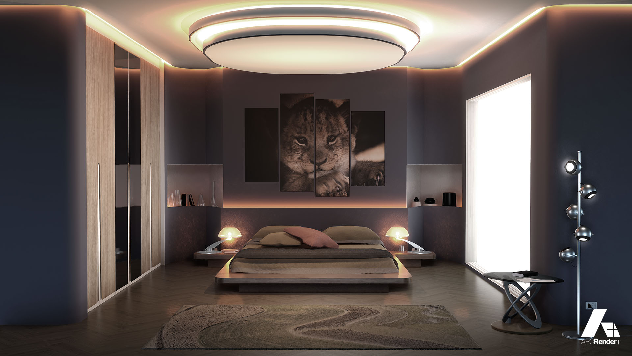
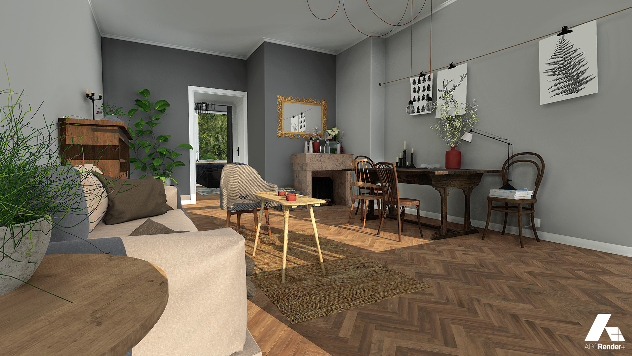
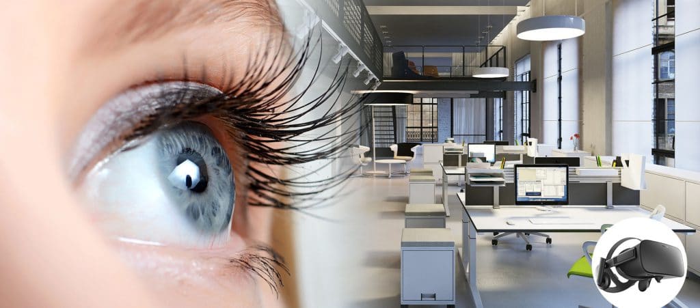
Connected to an Oculus VR headset APCRender+ will offer you and your customers a unique 3D immersion experience in your projects.
Thanks to VR headset, your way of conceiving your projects and convincing your customers will change radically !

Nous contacter
EDICAD SAS
250 route des Falguières - Planques Ouest
46230 FONTANES
FRANCE
+33 (0) 565 239 179
info@edicad.com

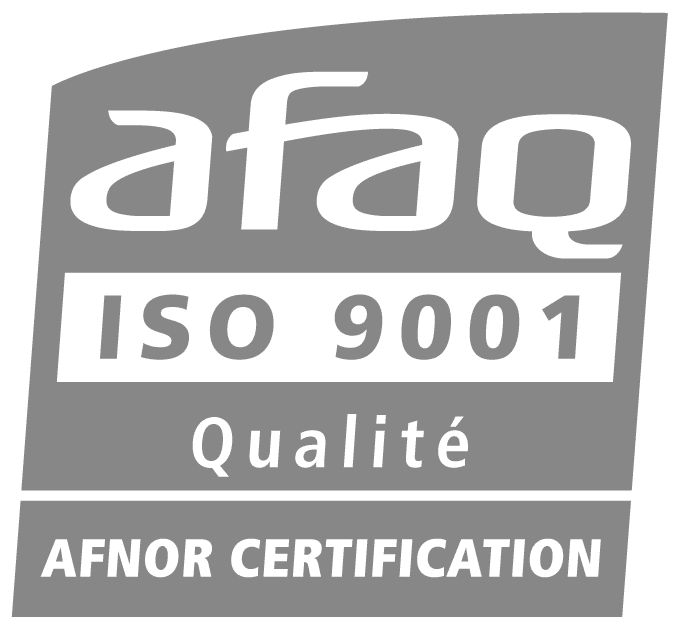



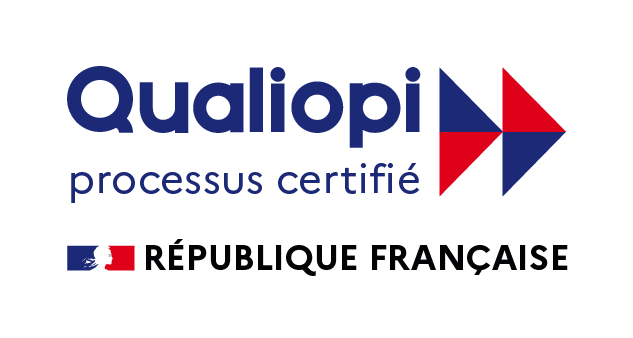
La certification qualité a été délivrée au titre de la catégorie d’action suivante : ACTIONS DE FORMATION

